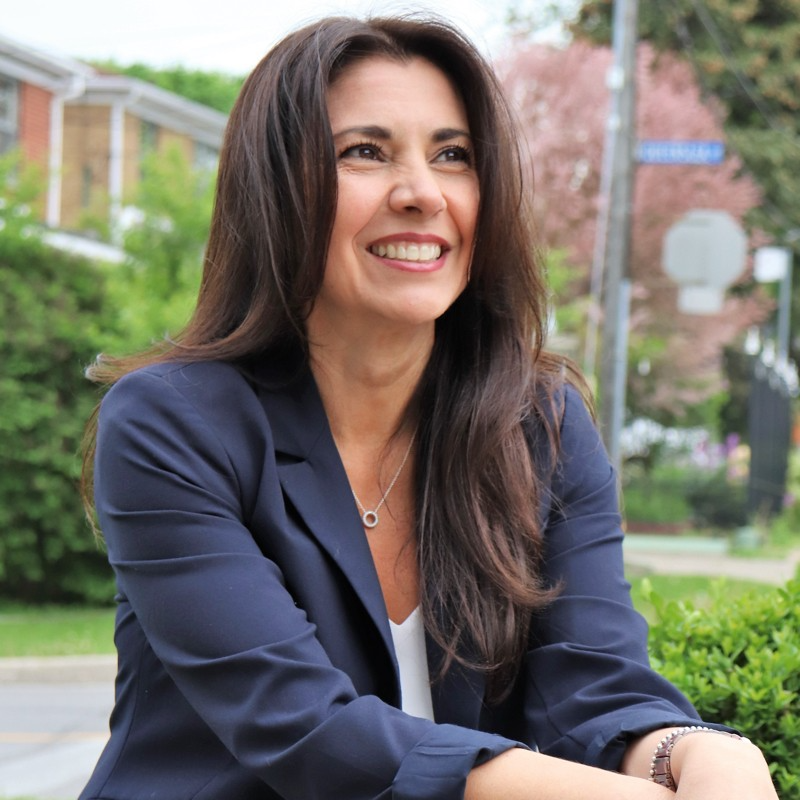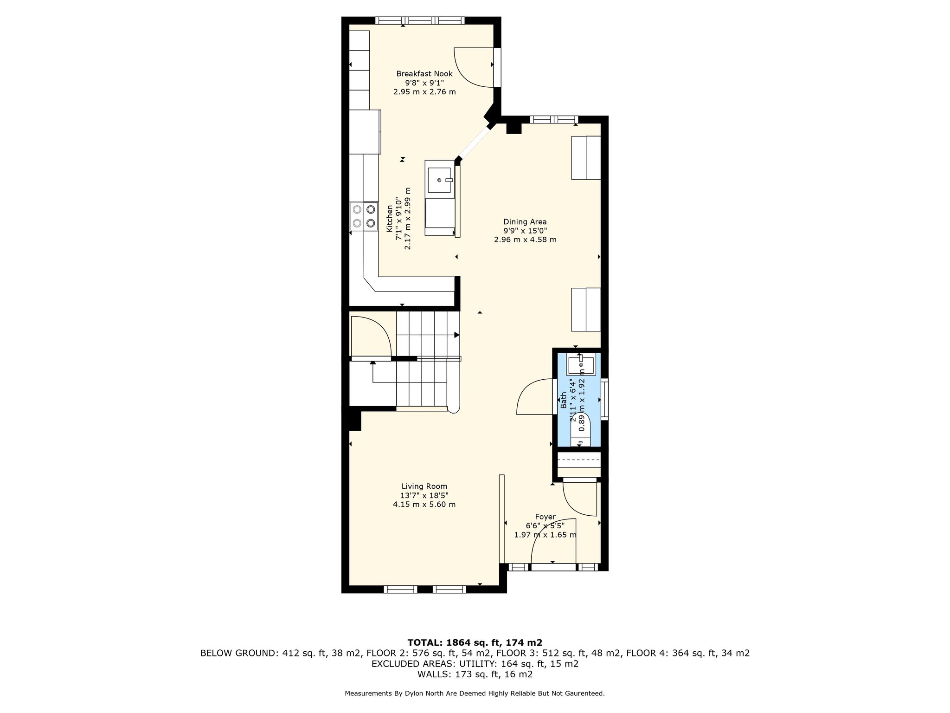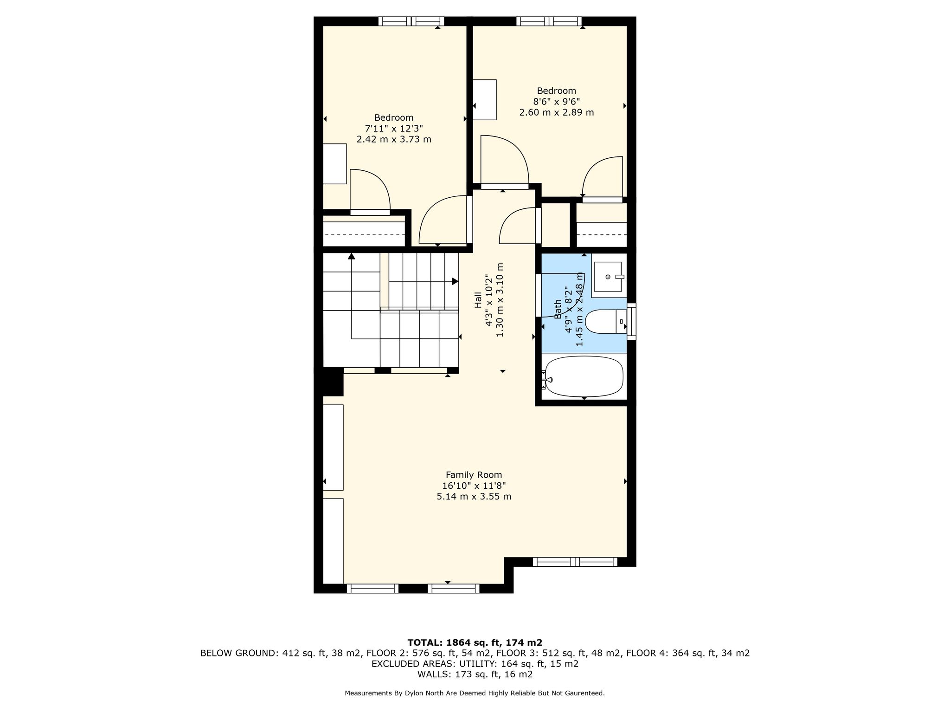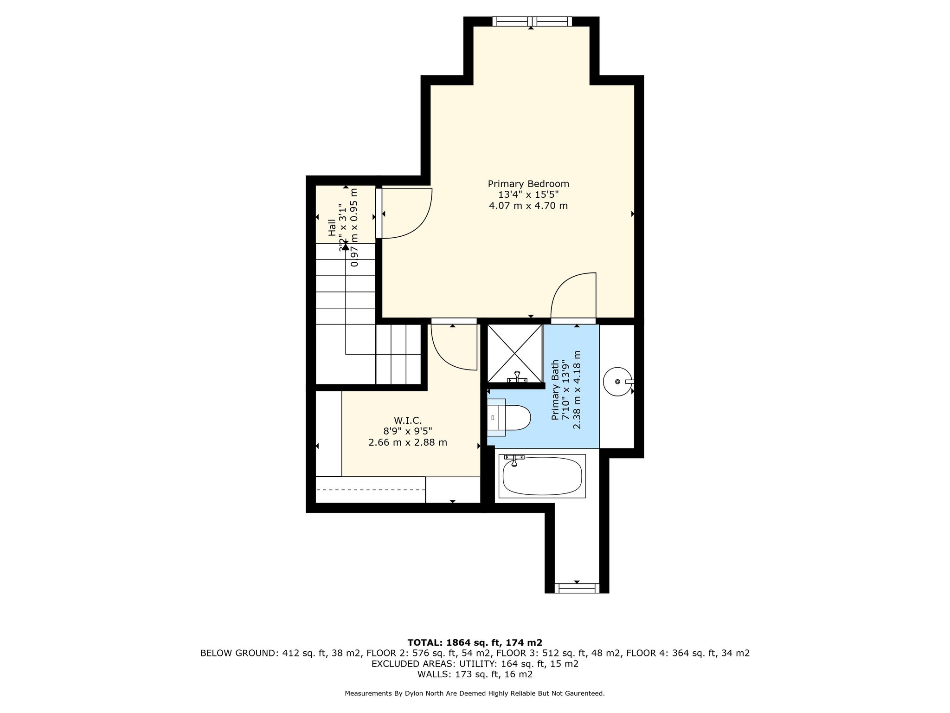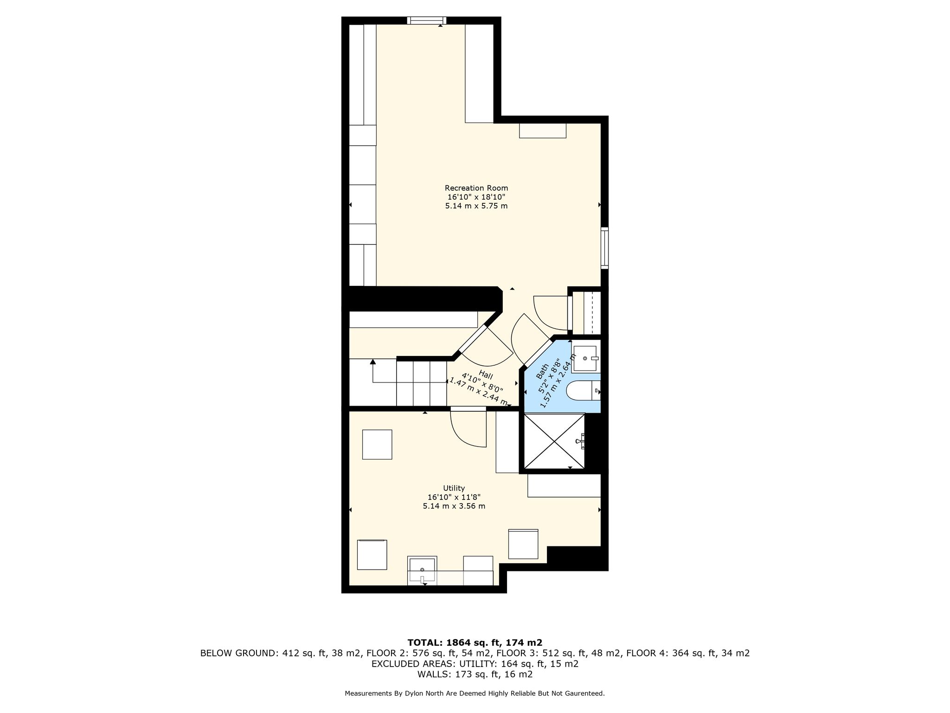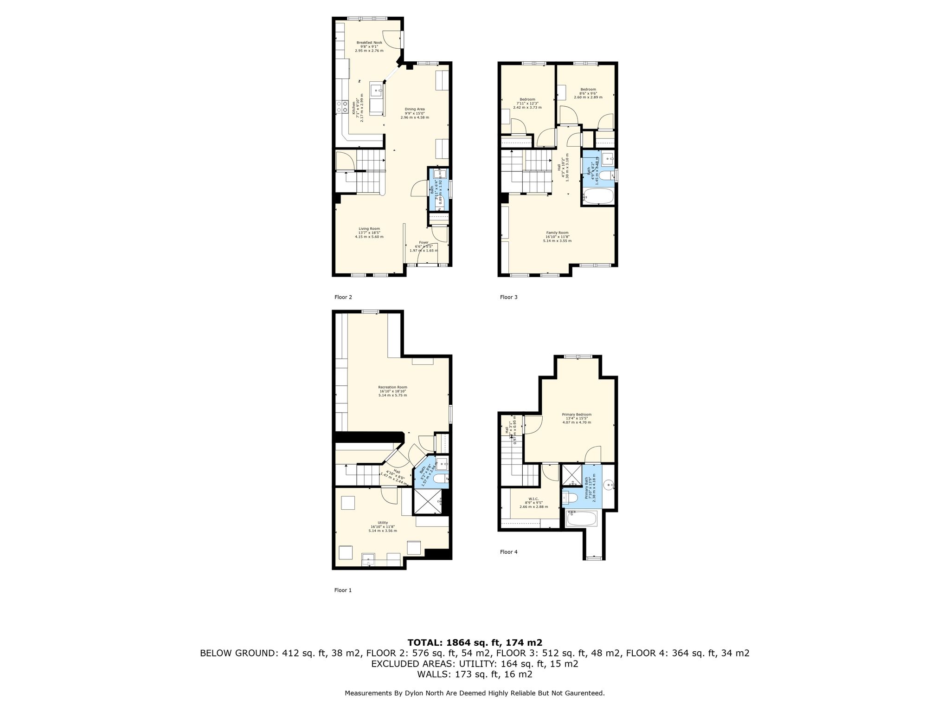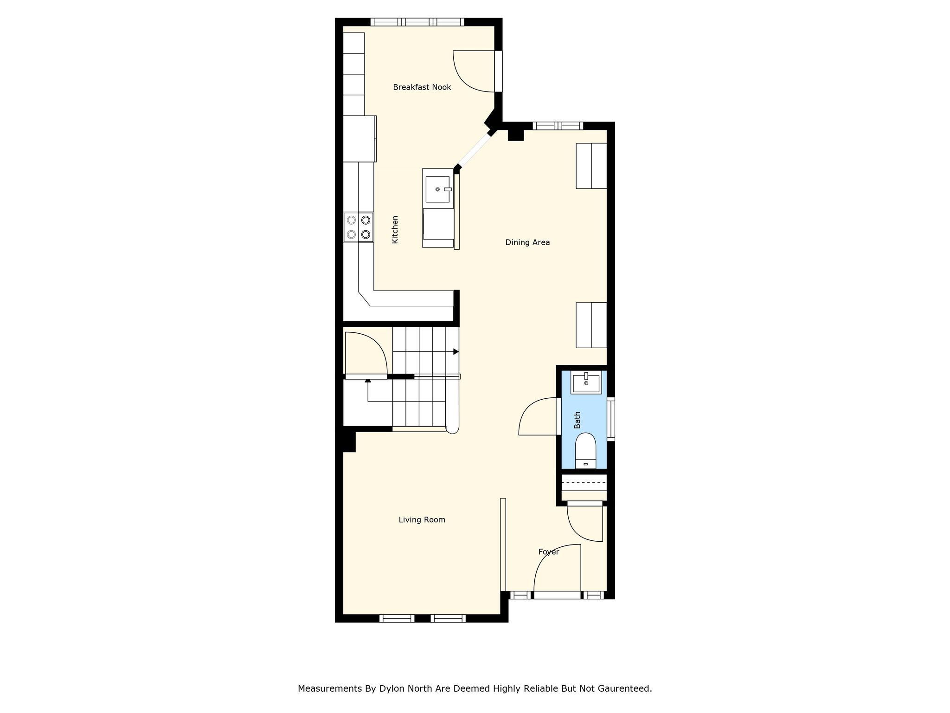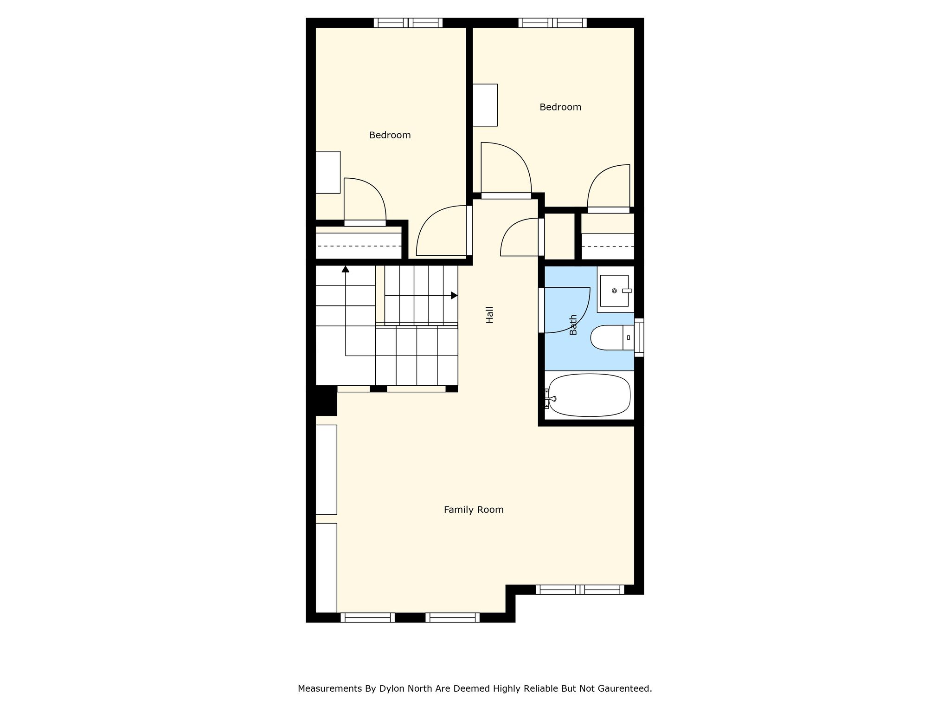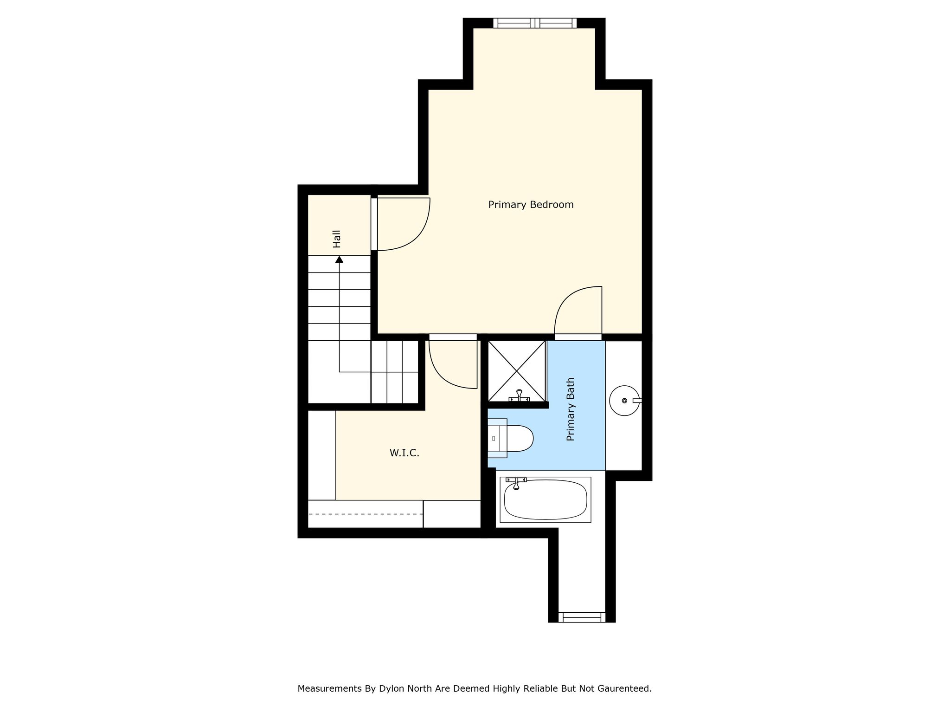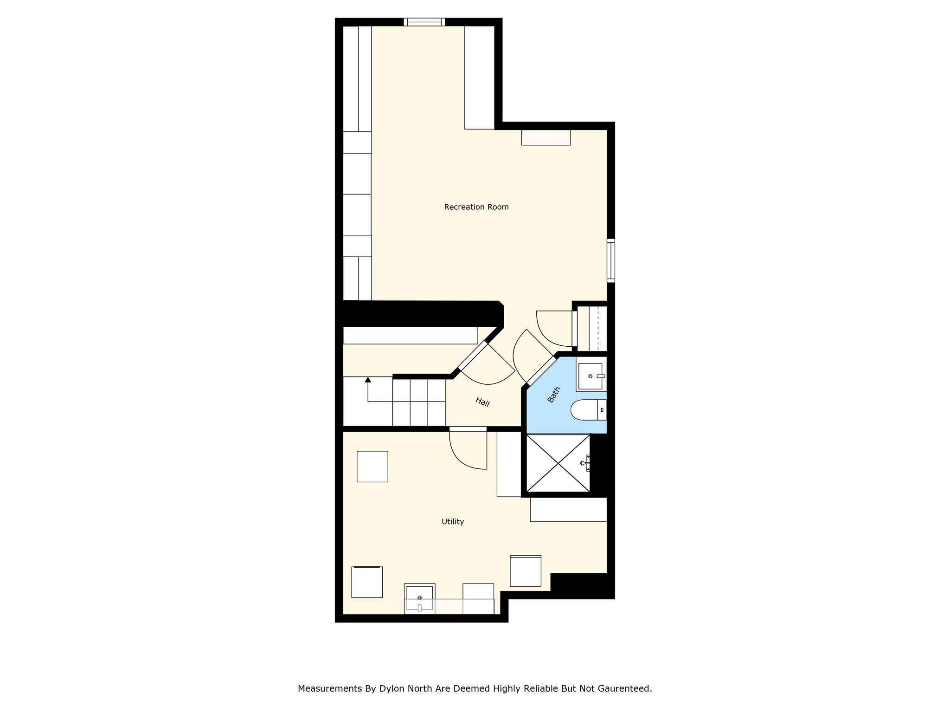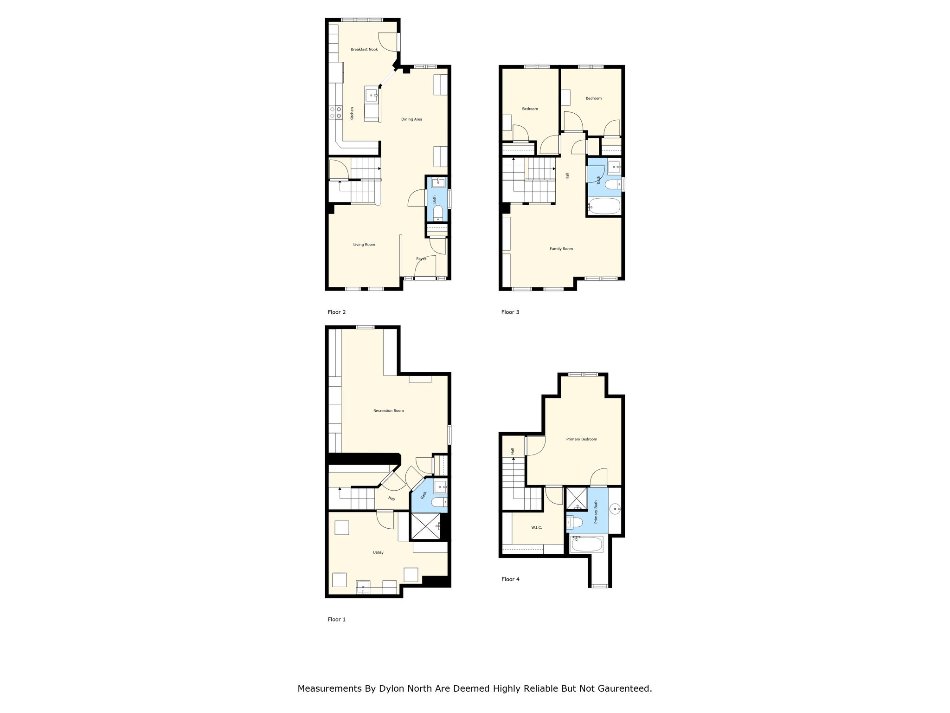25 Charlie Jordan Road Toronto, Ontario M9M 0B7
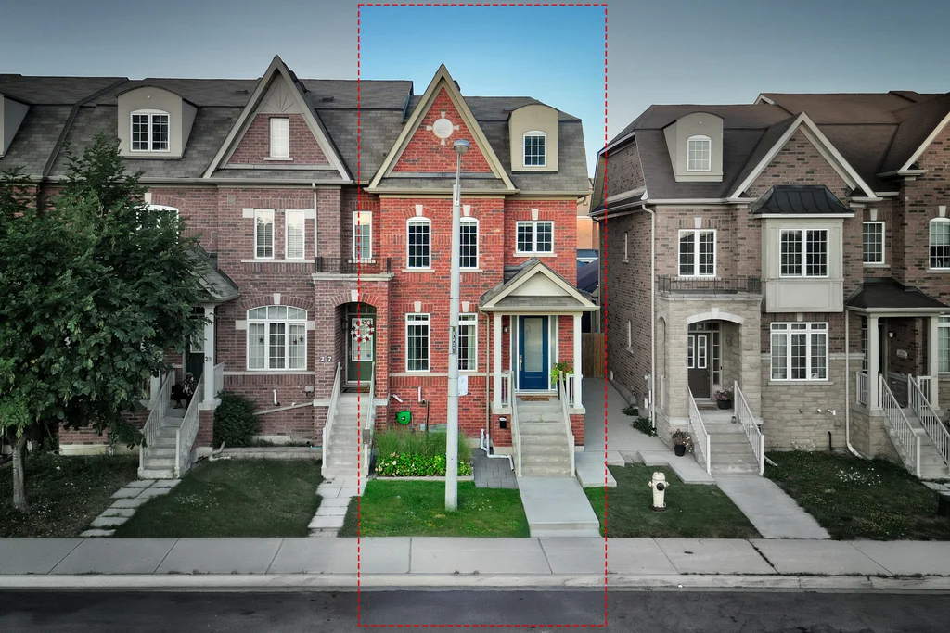
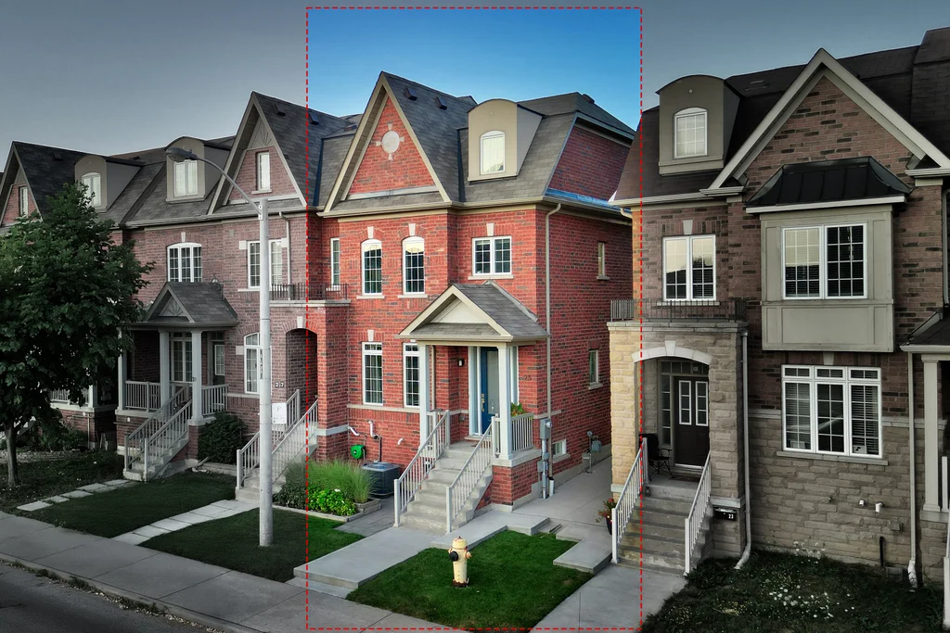
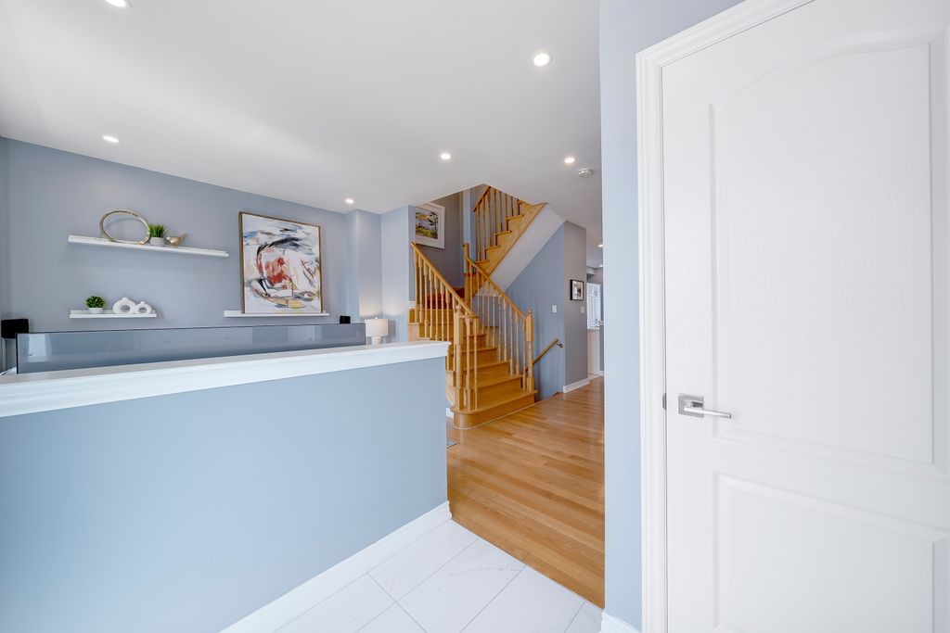
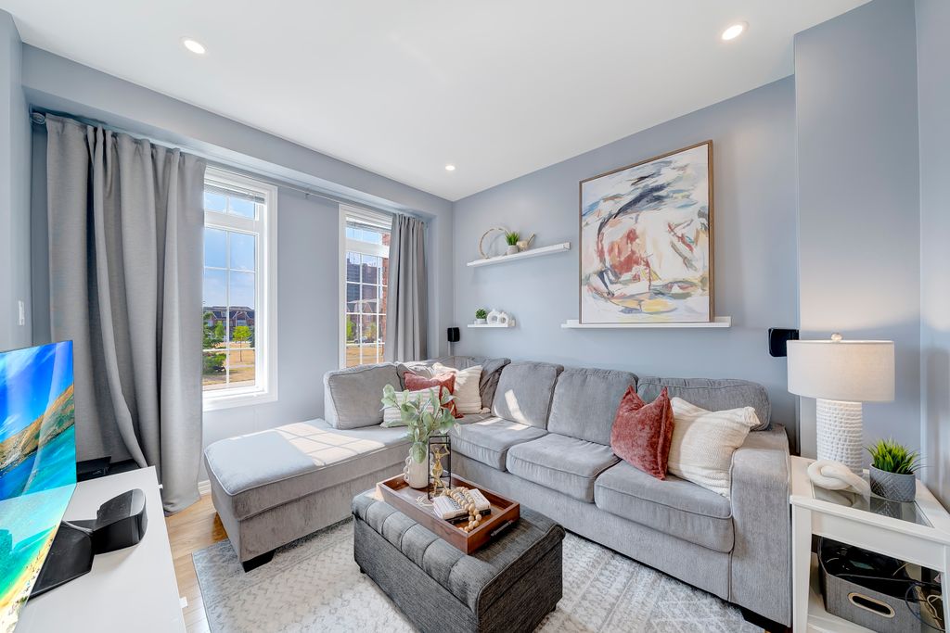
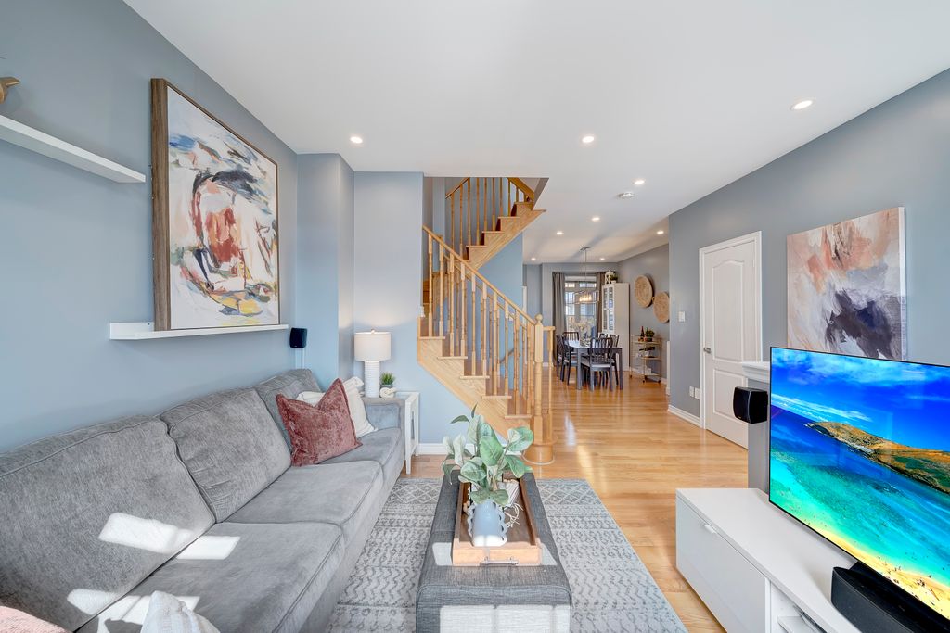
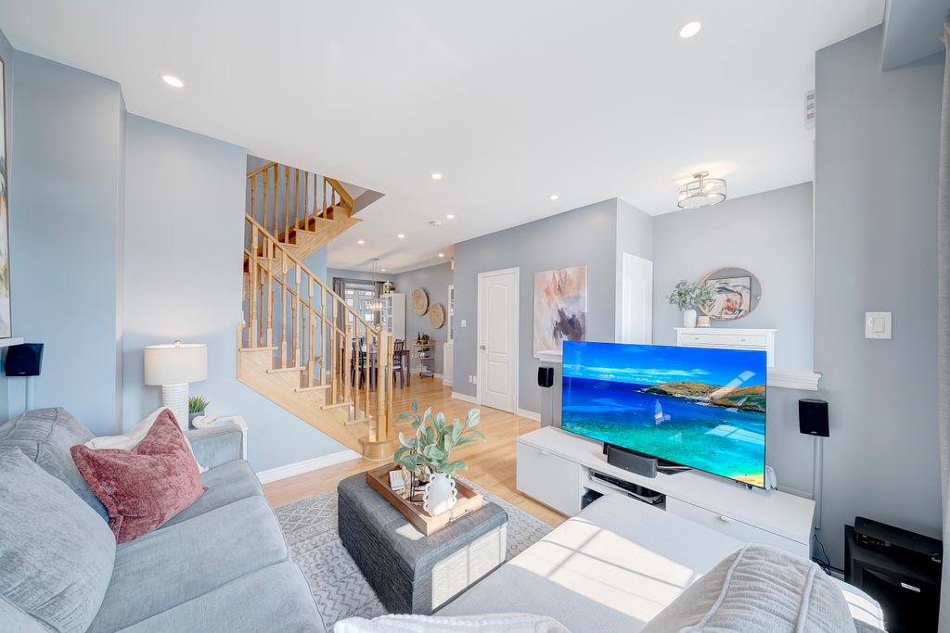 47
All photos
47
All photos
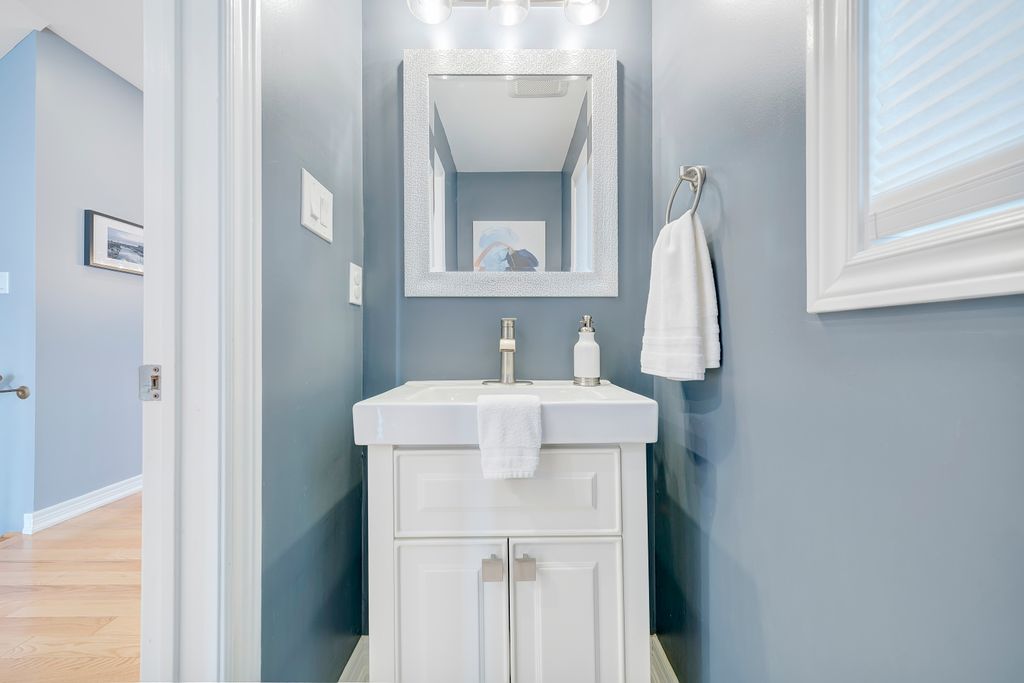
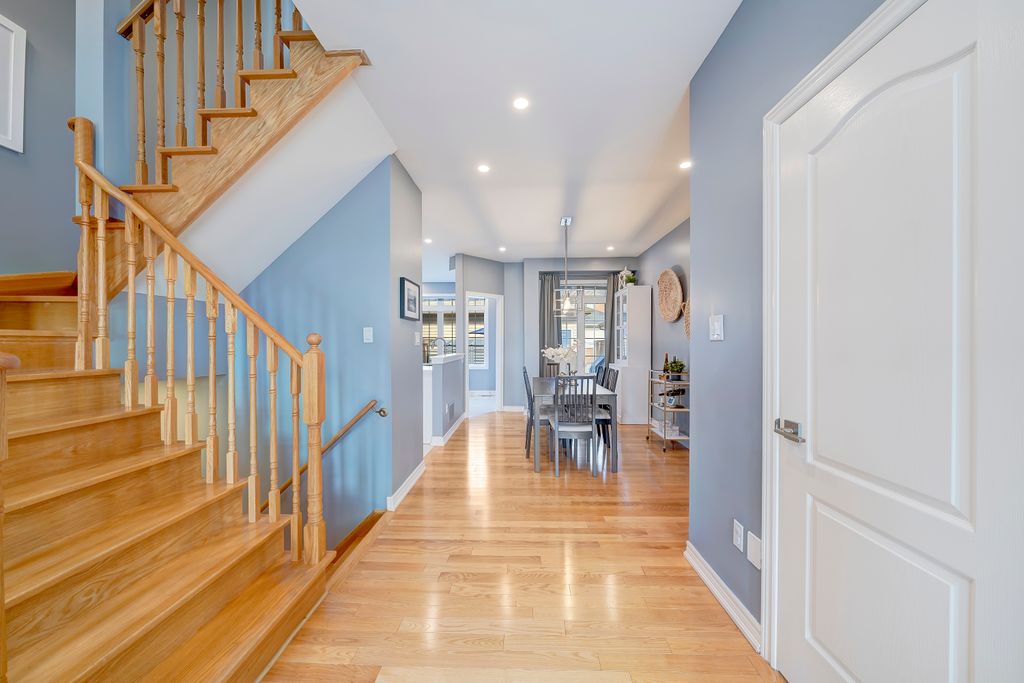
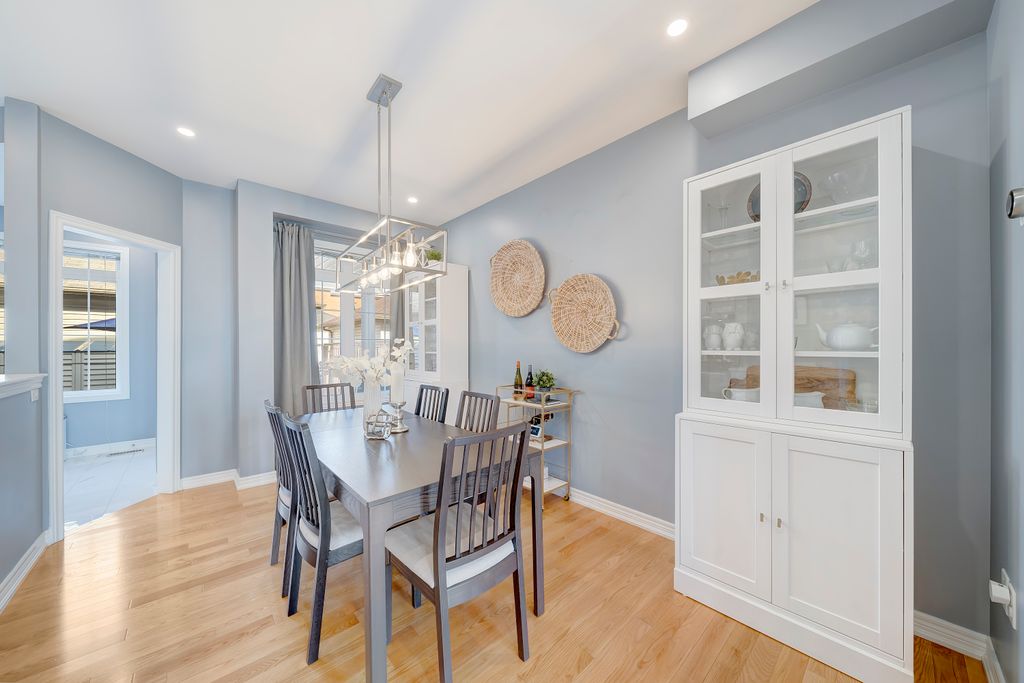
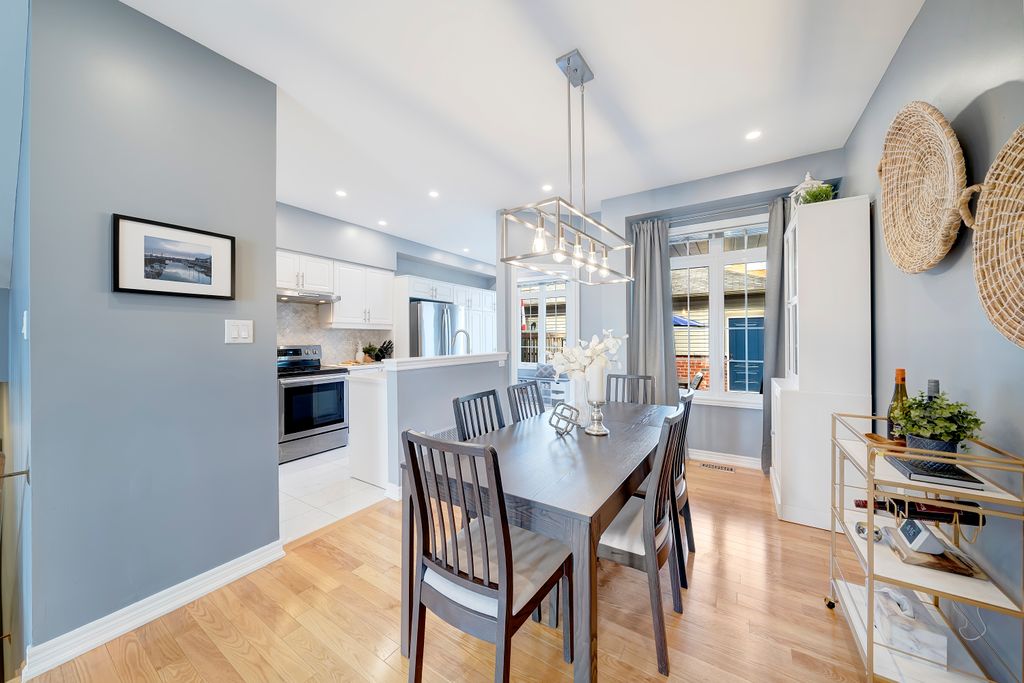
Overview
A Sunlit End-Unit That Feels Like Home!
This bright and beautifully maintained end-unit freehold townhome feels more like a semi-detached home, with sunshine pouring in from three sides and a sense of warmth and space that welcomes you the moment you step inside.
Host family and friends in a thoughtfully designed layout where the kitchen flows seamlessly into the open-concept dining and living areas, perfect for gathering, sharing laughs, and making lasting memories. Step outside to a private, low-maintenance backyard—your own urban retreat with direct access to a double-car garage wired for Tesla charging.
The fully finished basement adds even more flexibility, featuring a built-in Murphy bed, full bathroom with stand-up shower, and ample storage. Whether used as a guest suite, home gym, or cozy movie lounge, the possibilities are endless.
On the second floor, an open-concept family room offers flexible space for a playroom, office, or a comfortable place to unwind. Two bedrooms and a full bathroom complete the level.
The entire third floor is a private primary retreat, with an ensuite bathroom and a walk-in closet complete with built-in shelving and organizers.
Set across from a playground and water park and just steps to Starbucks, restaurants, and local shops, you’ll love the everyday convenience. Quick access to Hwy 400/401, Yorkdale Mall, Downsview, Wilson Subway Station, and Weston GO make commuting effortless.
Whether you're upsizing or investing, this beautifully kept end-unit townhome delivers the layout, location, and value you're looking for.
| Property Type | Town house |
| Year Built | 2011 |
| Parking Spots | 2 |
| Garage | Detached |
25 Charlie Jordan Rd, Toronto, ON
Floor plans
Contact
Listing presented by
