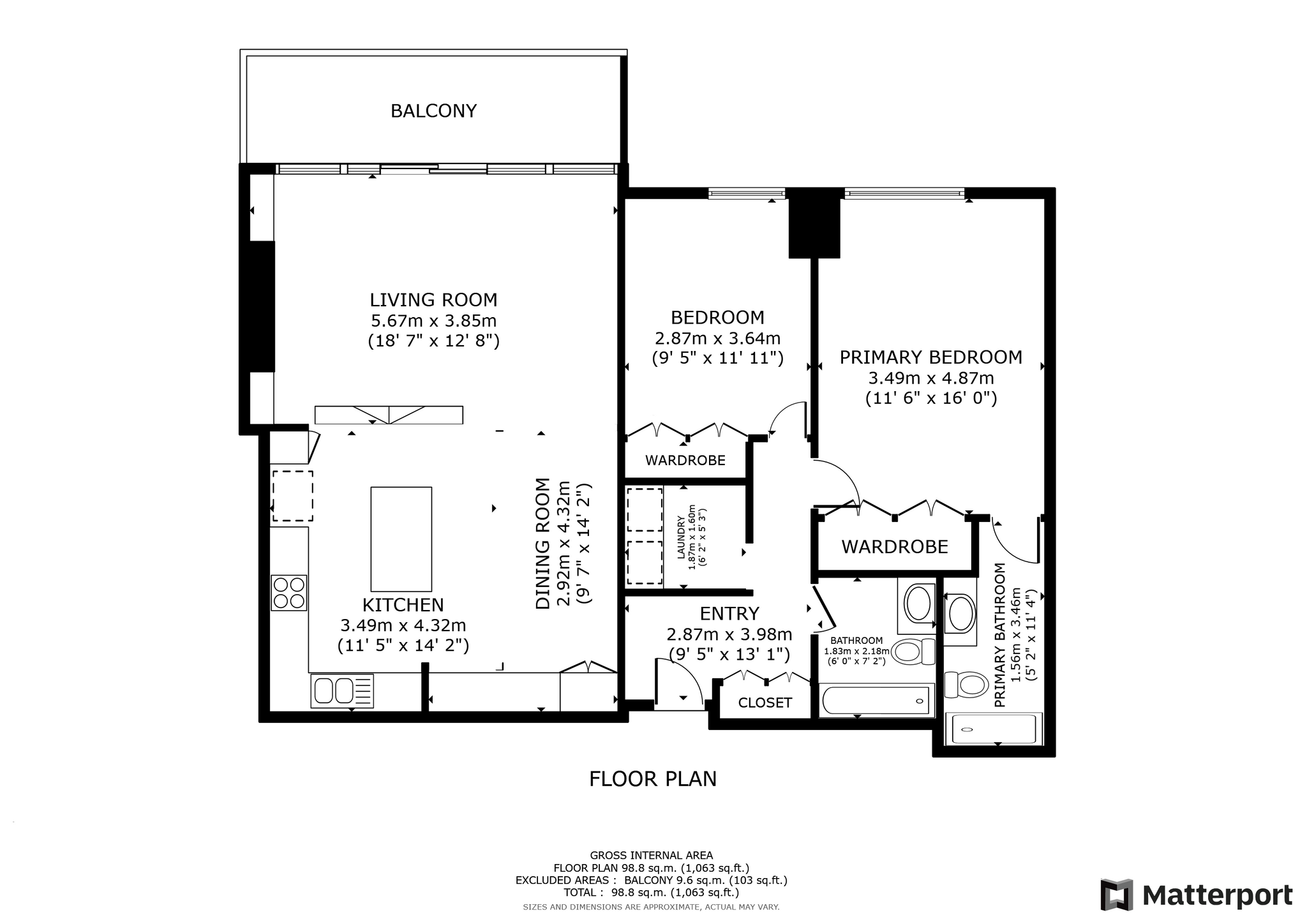1512 - 260 Scarlett Road Toronto, Ontario M6N 4X6
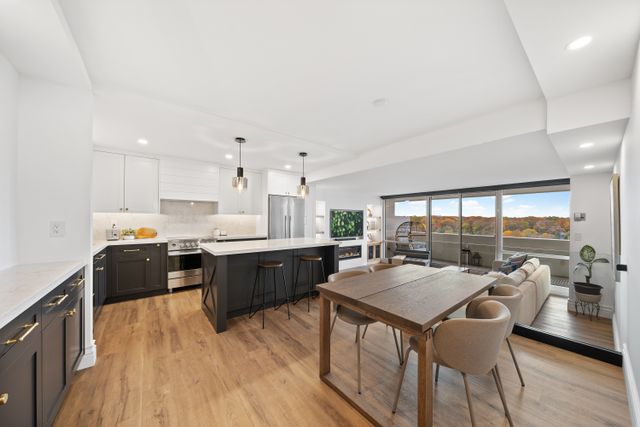
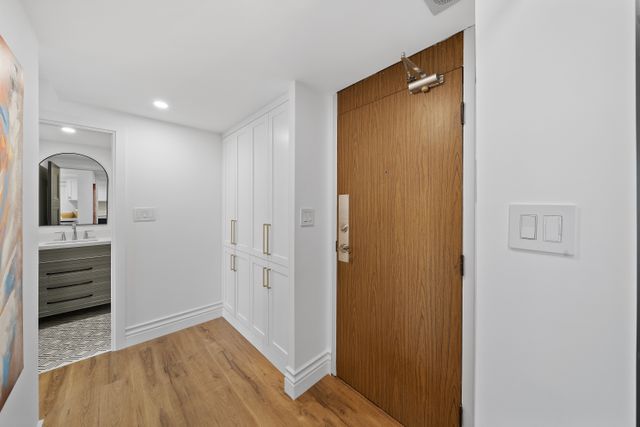
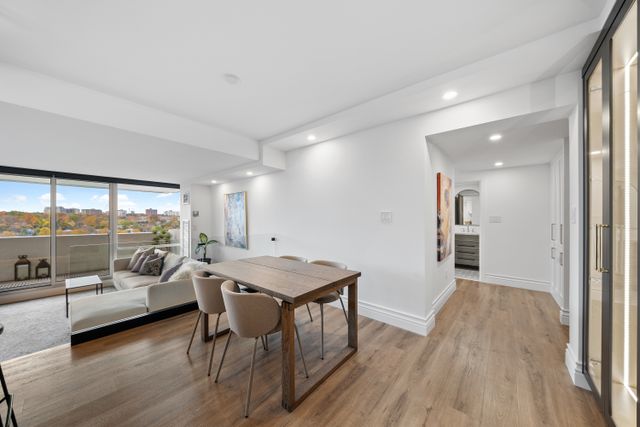
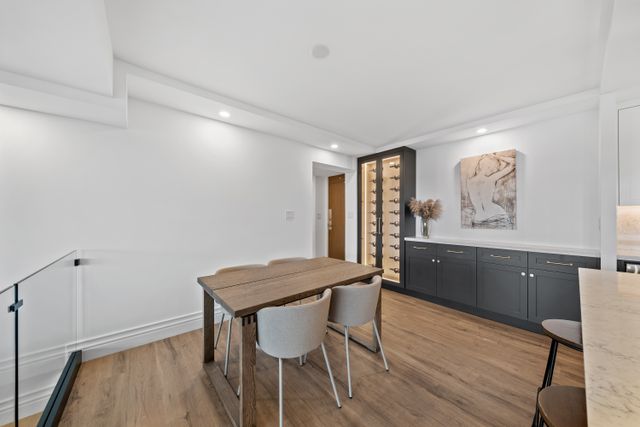
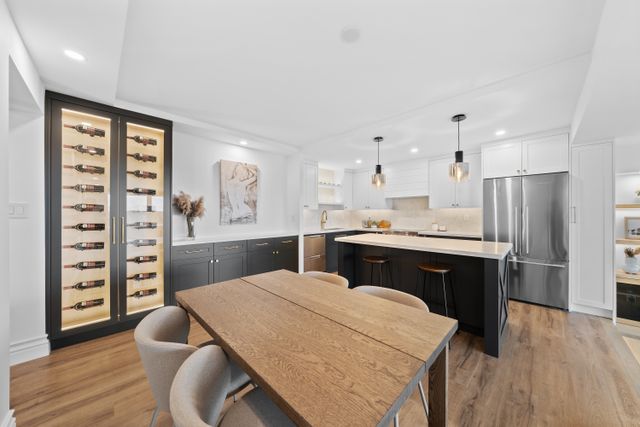
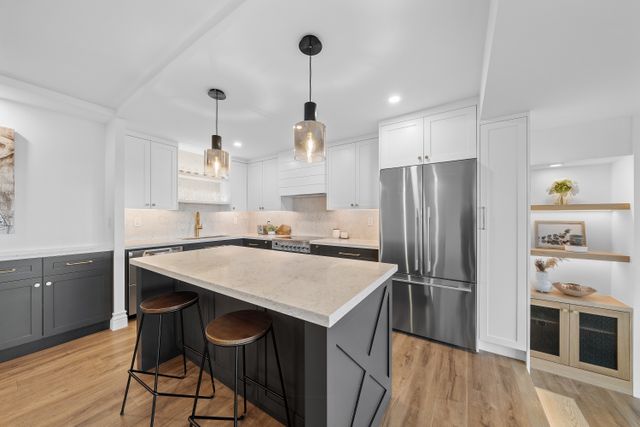 36
All photos
36
All photos
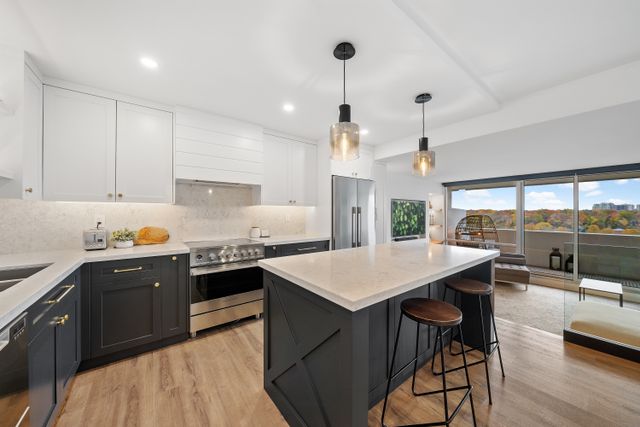
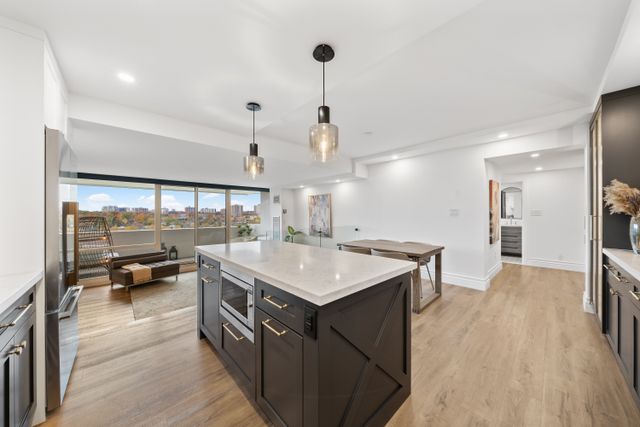
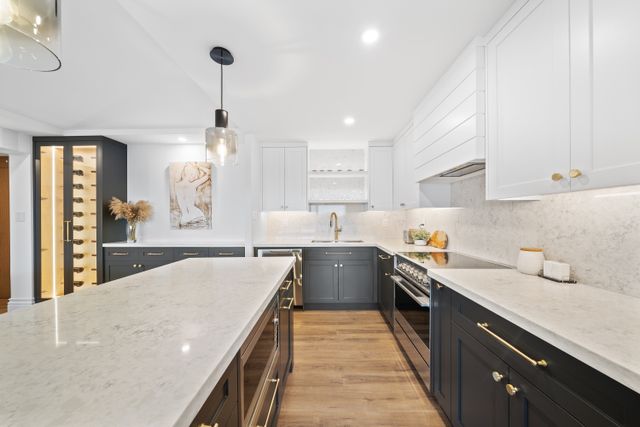
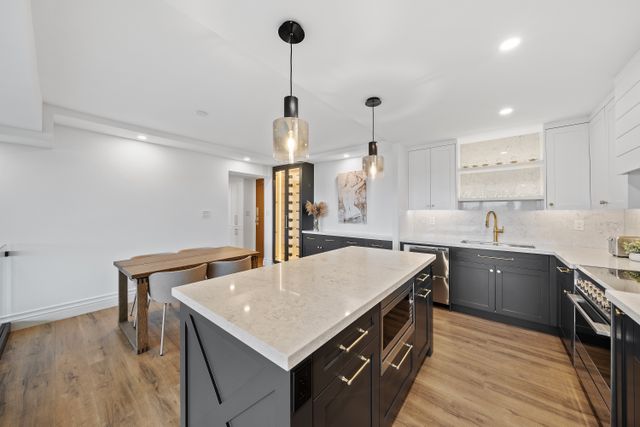
Overview
Welcome to your dream home! This fully renovated 2 bed 2 bath condo exudes modern elegance and top-notch finishes throughout. Explore custom closets and an impeccably designed kitchen with brass hardware, quartz counters with a matching backsplash, high-end appliances and a custom hood. The living area boasts a cozy fireplace flanked by built-in cabinets and shelves, all illuminated by integrated lights. Entertain in style with a wine display cabinet and motorized blinds enhancing the ambiance. Revel in the open concept layout, highlighted by a sunken living room with step lights and a glass railing that separates the dining room. Retreat to spa-like bathrooms equipped with rain and handheld showers. Enjoy beautiful sunsets from your spacious west-facing balcony with breathtaking views of the Humber River and Lambton Golf Course. Electric BBQs are welcome, making it perfect for outdoor gatherings. Embrace luxury and tranquility in your beautifully updated condo – your new home awaits!
Inclusions: Stainless Steel Fridge, Stove, Dishwasher, Microwave, Washer, Dryer, Electric Fireplace, Custom Motorized Roller Blinds, All Electrical Light Fixtures, 1 Parking, 1 Locker.
| Property Type | Condo |
| Parking Spots | 1 |
| Garage | Other |
Features
#1512 - 260 Scarlett - Cinematics
Matterport 3D Tour
Floor plans
Contact
Listing presented by

